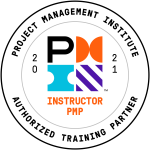The responsibility of a plumbing designer is to create plumbing and piping systems that work within the particular needs or specifications of a building or construction project. Plumbing designers are as necessary as any other architect or engineer working on a building project

Plumbing Design

Introduction
Course Curriculum
Chapter 1: Plumbing Fixtures details
- Reading architecture layout
- Water closet
- Urinals
- laboratory
- Bathtub
- Kitchen sinks, service sinks
- Showers, dishwashers, faucets, bidets
- Kitchen sinks, service sinks, etc
Chapter 2: Plumbing Equipment
- Types of pumps:
- Transfer pump
- Booster – main booster, hydro booster
- Submersible pump
- Pressure Vessels selection for the pumps
- Heater
- Unit water heater
- Central heater or boiler
- Grease interceptor & grease trap
- Oil interceptor
- Multi media filter
- Water softener
- Pressure reducing stations
- VFD drives for pumps
- Water hammer arrestor
Chapter 3: Plumbing Accessories
- Pipes & fittings
- Gate valve or isolating valve, angle valve, thermostatic mixing valve
- Float valve, Foot valve
- Flexible connection
- Automatic air vent
- Pressure gauge, drain valve, etc
Chapter 4: Basics of Plumbing
- Cold water, gray water, hot water, irrigation water
- Continuity equation
- Hazen William formula
- Manning’s formula
- Direct system & pumped system
- Local & international codes requirements
Chapter 5: Plumbing design
- Kahramaa requirements for water tanks
- Water demand estimation
- Water meter sizing
- Filling line from Kahramaa sizing requirements
- Water tanks, overflow, drain line sizing
- Water Pipe sizing
- Pump flow & Head selection-Circulation pumps, transfer & booster pumps
- Multimedia filter selection
- Water softener selection
- Chemical dosing for the system selection
- Unit water heater sizing & selection
- Central heater sizing & selection
Chapter 6: Project works
- Project-01- Villa project “A” with Unitary heater system
- Project-02- High-rise building project “B” with Central heater system
Drainage Design
Chapter 1: Drainage Accessories
- Types of drain- Floor drain, balcony drain, planter drain, etc
- Floor clean out, channel grating
- Common sanitary fixtures details- Wash basin, closet, etc
- Septic tanks, gully trap
- Soak ways, gully, manholes
- Sump pump & pits details
- Pipes, fittings
Chapter 2: Drainage system accessories
- Type of system
- Single stack & double stack
- Type of Traps
- S-Trap
- P-Trap
- Bottle trap
- Manhole sizing
Chapter 3: Drainage system design
- Drainage pipe sizing using IPC codes
- Vent pipes sizing
- Storm water pipes sizing
- Design of septic tank
- Sump pump & pit sizing
- Slope in drainage
- Rain water Gutter design
- Manhole schedule preparation
- Condensate drain pipes system
Conclusion
To know more about various courses in the project management domain and related fields, consult BMTC. BMTC or Business Management Training Centre is one of the best project management institutes in Qatar that offers comprehensive training for various certification exams. BMTC Consulting offers training for PMP certification in Qatar and other project management courses. Finance and accounting, Green building, CSM, and facility management courses offered by BMTC are preferred by professionals in diverse industries. BMTC Consulting has several years of experience in training professionals and is a trusted name in the project management training domain.
Enquire Now

