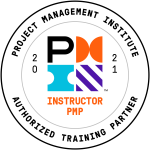Revit Architecture Course in Qatar
If you are hoping to thrive within Qatar’s bustling architecture and building construction industry, signing up for a Revit Architecture course in Qatar is among the wisest investments you will ever make. As the state proceeds with rapid development, talented BIM professionals are currently in demand. Whether architect, engineer, or design professional, proficiency in Revit serves as a passport to world job markets and senior project positions. The leading choice for professional Revit courses in the area is BMTC Qatar — one of the major providers of technical instruction and Autodesk certifications.
What is Revit Architecture?
Autodesk Revit Architecture can be defined as a BIM application developed for architects, structural engineers, MEP engineers, designers, and contractors. It enables users to model, document, and annotate building designs in a 3D dynamic environment. Revit differentiates itself by having parametric modeling tools, built-in documentation tools, and multi-discipline collaboration capabilities, all of which are critical for today’s design and construction process.
Course Overview
The Revit Architecture course in Qatar is designed to assist students and professionals in developing real-world skills in architectural modeling and documentation using BIM practices. In BMTC Qatar, the course is designed to suit learners of all levels, from beginners to experienced users aiming for Autodesk certification. Courses are taught by qualified Autodesk professionals and include hands-on project work to facilitate immediate skill application.
Course Features
Revit’s advanced features are the reasons it has become an indispensable tool for construction and design professionals to learn:
Parametric Modeling: Updates connected components automatically when modifications are performed.
Centralized Database: Updates all project schedules and views in real-time.
Worksharing Functionality: Allows collaboration across multiple sites.
Smart Documentation: Rapidly generate error-free plans, sections, and 3D views.
Visualization Tools: Develop realistic presentations with rendering and walkthroughs.
Energy Analysis and Sustainability Tools: Assess performance at design phases.
Advantages of Studying Revit Architecture
Joining a Revit Architecture program in Qatar brings numerous advantages that can redefine your career path:
Hands-On BIM Training: Learn through experience, which is the ideal way to get proficient with complex software.
Reduced Errors: Spot and correct design errors early during the project stage.
Accelerated Project Delivery: Boost speed and efficiency with intelligent workflows.
Global Certification: Distinguish yourself with Autodesk credentials on your resume.
Career Benefits of Revit Architecture Skills
With Qatar investing more and more in infrastructure, stadiums, hospitals, and smart cities, professionals with expertise in BIM and Revit are in ever-growing demand. A Revit Architecture course qualification in Qatar can open doors to the following job opportunities:
- BIM Coordinator
- Revit Modeler or Technician
- Architectural Designer
- MEP Revit Specialist
- Interior Designer
- Project Engineer or Manager
These positions are found not only in Qatar but in the entire GCC and worldwide, where BIM uptake is a norm.
Revit-trained professionals are being employed by many sectors, such as
- Architecture & Urban Planning
- Civil and Structural Engineering
- Construction and Real Estate Development
- Interior Design
- Mechanical, Electrical & Plumbing (MEP) Services
- Infrastructure Planning & Transportation
What is Autodesk Revit?
Autodesk Revit is the construction industry’s standard BIM platform to facilitate multidisciplinary collaboration and optimize project design, simulation, and documentation. It seamlessly integrates with tools such as AutoCAD, Navisworks, and 3ds Max. Constant updates keep professionals in sync with the current trends in construction and design technology.
Primary Aims of the Revit Architecture Course
The primary aims of any legitimate Revit Architecture course in Qatar are
Why BMTC Qatar?
BMTC Qatar is a premier technical training organization known for imparting industry-specific, hands-on training on Revit and other Autodesk software. No matter if you are a student aspiring to join the design industry or a working individual seeking to transition careers or add skills, BMTC offers you the tools and support you need to achieve.
Some of the most distinctive features are
- Autodesk Certified Trainers
- Up-to-date labs and learning facilities
- Weekend and evening batches
- On-site and online revit learning classes
- Job guidance and Autodesk certification assistance
Ready to Get Started?
In an innovative, competition-driven job market, the worth of BIM and Revit competence cannot be underestimated. A Revit Architecture course in Qatar not only improves your technical expertise but also enormously increases your employability within the GCC and worldwide. While Qatar increases the size and complexity of its architectural and infrastructural footprint, skilled individuals will never lack stimulating, well-paying options.
Begin your BIM journey today and discover the courses at BMTC Qatar and get started on making your future shine.



